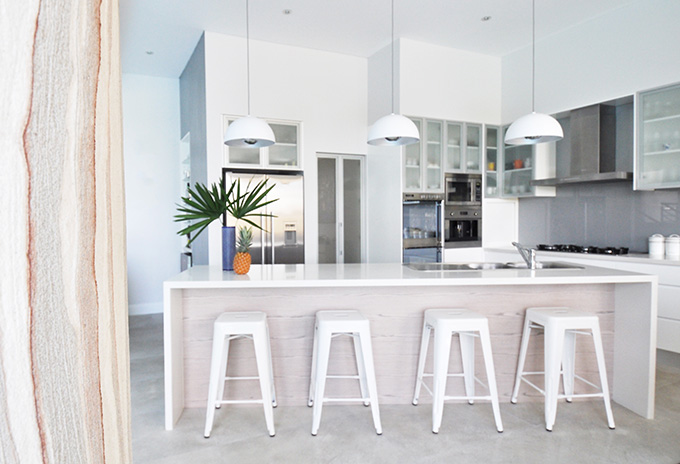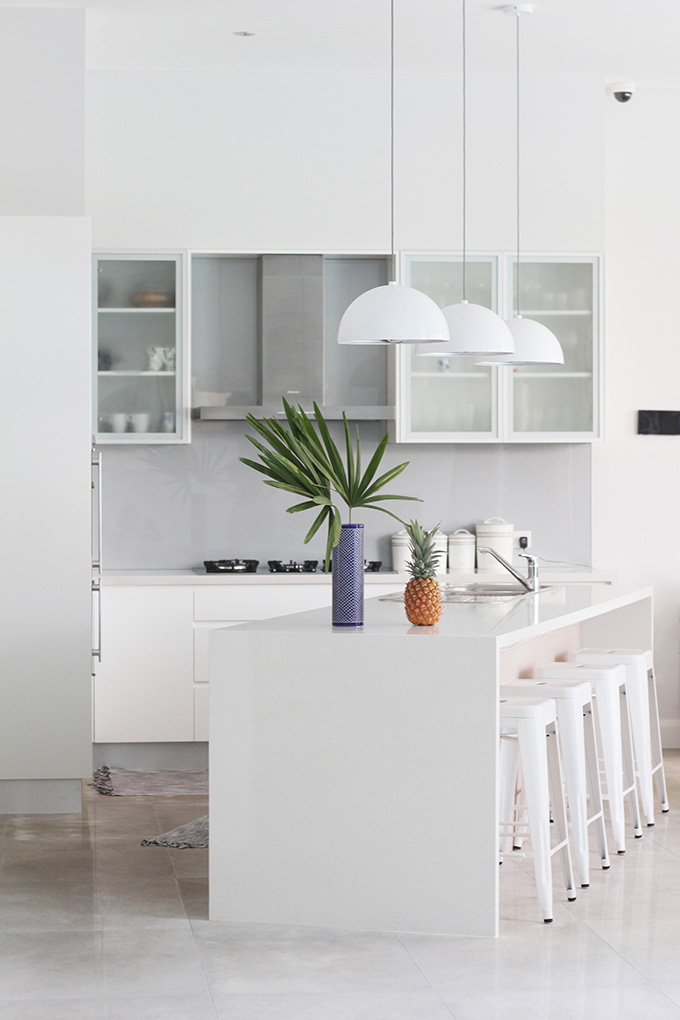| WATERVIEW HOUSE KITCHEN
VIVIAN PANAGOS - INTERIOR DESIGN
Hello there! I am still in cyberspace - mainly checking in from time to time but mostly I am working on design projects away from the screen. Life is jam-packed at the moment but I wanted to pop by and share with you the 'final' photos of a project I worked on a while ago (four years ago now!). You will have already seen the progress photos but just to re-cap: The Waterview House is a magnificent architecturally designed property overlooking the water and surrounded by bush. I worked with the family to select furnishings for the new home. This particular part of the project was to specify materials for a newly designed kitchen. I presented options for everything from the benchtop, cabinet and island materials, backsplash, wall paint, lighting and stools. |
The inspiration for the colour palette were the architectural columns in the open living and dining spaces. You can see it in the photo below in the foreground - it has lovely red-brown and grey veining.
We selected white as the base colour for the kitchen. This included the base cabinets, benchtop, island stools and lighting. To soften the all-white look, we added a metallic backsplash which gives a lovely grey finish. The walls were painted a light grey and a beautiful antique oak wood veneer was selected for the kitchen island and bar. The veneer was laid horizontally in one continuous strip and has lovely veining throughout. We even added a playful touch to the kitchen with bright red bar stools. If you would like assistance with your new kitchen project or home, feel free to contact me about my design services. |
 

|
|

__________________________________________________________ |
||||||||||
|
||||||||||
|
||||||||||














